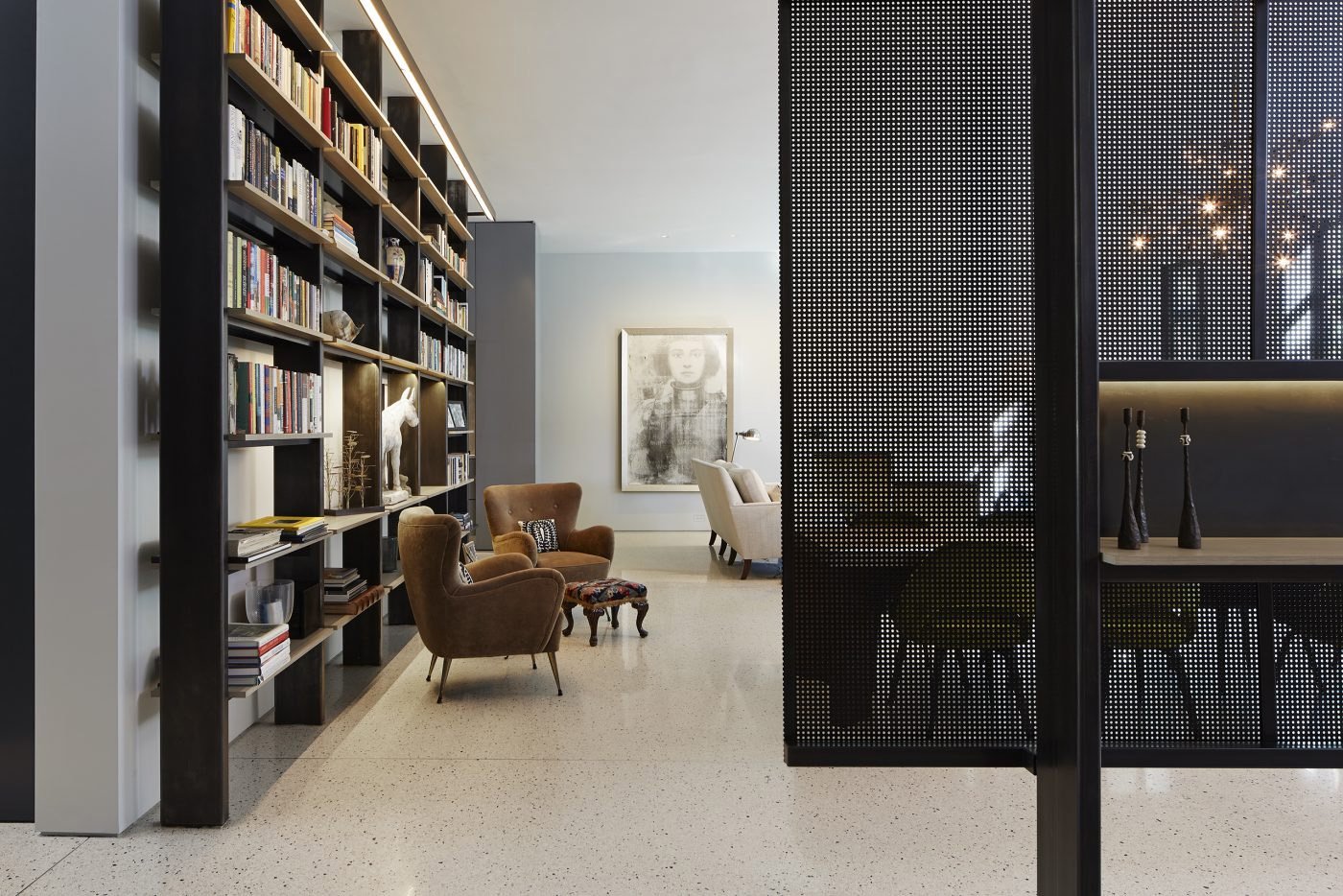Wicker Park Residence
Architect: Wheeler Kerns
Sub-Style: Contextual, Industrial Loft
Year Completed: 2015
Size: Unknown
Location: Chicago, IL, USA

A contemporary expression in a historic neighborhood.
The Wicker Park Residence resides among and shares its street front with historic homes that represent some of Chicago’s largest and best examples of Victorian-era architecture. The landmark designation, which placed prescriptive rules for any new construction in the neighborhood, inspired a reinterpretation of traditional materials and detailing. The owners desired to create a new a standalone residence that incorporates DNA of the historic Landmark District to preserve the street experience, and acts as an expression of their style and personality.
A formal brick masonry façade is carved away at the rear to reveal a garden, glass facade, and a contemporary, colorful light-filled interior. The masonry shell of the new house stops short of a rehabilitated 100-year old coach house, connected only through a one-story glass enclosed link. Traditional materials and detailing are refined and reinterpreted. A Roman-style brick differentiates itself from the Chicago Common brick while dark metal forms doors, windows, and expressed lintels. The ornamental metal cornice perforated with a circular motif compliments the cast iron fence that encloses the front yard, a playful touch that recalls the traditional fences on neighboring properties.
-
The interior follows suit, divided behind the formal front (entry, dining, and living) and an informal rear (kitchen and family room) which open to the private garden in the back. A central service core contains a powder room, butler’s pantry and storage on the first floor, and laundry and mechanical spaces on the second floor, while two large millwork volumes flank the north and south walls to conceal the stairways up to second-floor private spaces.
The material palette is bright and clean, a blank canvas where art and eclectic furnishings are the focus. White walls, acoustic plaster ceiling, and epoxy terrazzo flooring define the interior space and reinforce a sense of openness for the large philanthropic gatherings that often take place. As a juxtaposition between the old and new, the project brings a fresh approach to detailing traditional materials and integrating a contemporary expression into a historic neighborhood.

Related Curated Collections: Relaxed Contemporary
Living Room
Dining Room
Bedroom
Wicker Park Residence
The copyright of photographs of inspiring places are held by the authors of the photographs or are within the public domain. By presenting these images, our intention is to showcase the extraordinary spaces that they capture, increase awareness of these homes, and encourage visitors to purchase tickets and visit them in-person. As is the case with the source of these images, they are offered free of charge and accessible to anyone who searches for the specific inspiring place. In order to streamline the virtual experience of these homes, we have not highlighted attribution. If you are the author of any photograph and would like specific attribution or us to create a link to the original photograph or your business or body of photographic work, please contact us at info@ourthings.io and we would be more than happy to accommodate your request. If you would not like your work to be featured, we would also be happy to remove the image. Images credits for this inspiring home include: Steve Hall / Hedrich Blessing.


































