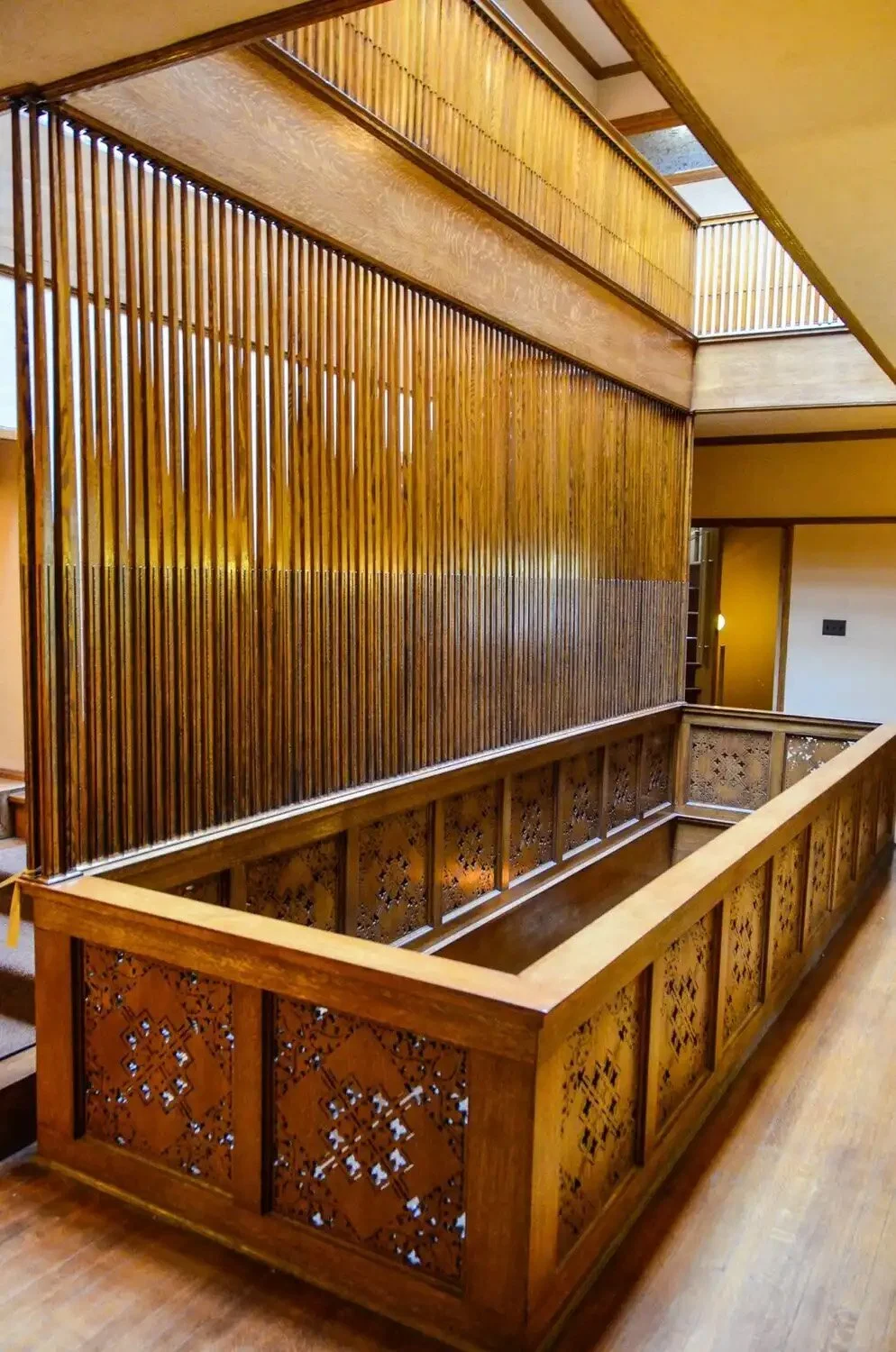Charnley-Persky House
Architect: Louis Sullivan
Sub-Style: Prairie
Year Completed: 1891
Size: 4,356 sq ft
Location: Chicago, IL, USA

The James Charnley Residence, also known as the Charnley-Persky House, is a historic house museum at 1365 North Astor Street in the near northside Gold Coast neighborhood of Chicago, Illinois. Designed in 1891 and completed in 1892, it is one of the few surviving residential works of Adler & Sullivan. The house is owned and operated as a museum and headquarters of the Society of Architectural Historians (SAH). It was designated a National Historic Landmark in 1998, and is listed on the National Register of Historic Places.
The Charnley Residence is located in Chicago's Gold Coast neighborhood at the southeast corner of North Astor Street and East Schiller Street. It is three stories in height, with a raised basement of stone and 2+1⁄2 stories of largely austere Roman brick masonry. The façade is divided vertically into three parts, the center portion housing the main entrance in a stone surround flanked by paired sash windows. Above it is a projecting ornate wooden balcony that obscures the fact that the wall behind it is recessed. The flanking sections each have single sash windows set on large expanses of brick, in deep rectangular openings with splayed soldier brick lintels. The third level is separated from the lower levels by a stone stringcourse, and has two deeply recessed square windows in each section. The interior of the house is a marked contrast to its relatively plain exterior. It has high-quality woodwork throughout, with built-in bookcases featuring doors with glass of varying shapes and sizes. The main library features a fireplace of African rose marble, and the dining room has extensive use of mahogany, a favorite wood of Louis Sullivan's.
-
The house was completed in 1892 for Charnley, a Chicago lumberman who lived in the house with his family for about a decade. It is a distinctive and original design by Sullivan, in which a modern aesthetic was brought to an essentially Classical symmetrical form. Charnley and Sullivan were friends prior to the commission, and Sullivan had previously designed neighboring vacation homes for Charnley and himself in Ocean Springs, Mississippi.
Following several years as a rental property, the house was purchased in 1918 by real estate investor James B. Waller, Jr., for his personal residence. Waller extended the house to the south with a porch addition that was later removed during restoration. Following Waller's death in 1949, the house was owned by his son James B. Waller III. The house was later purchased by architectural firm Skidmore, Owings and Merrill in 1986 and restored for use by the SOM Foundation. Chicago philanthropist Seymour Persky purchased the house in 1995 and donated it to the SAH which renamed it in his honor as the Charnley–Persky House to commemorate his role in preserving the architectural landmark.













Related Curated Collections: Formal Contemporary
Office
Hallway
Living Room
Charnley-Persky House
The copyright of photographs of inspiring places are held by the authors of the photographs or are within the public domain. By presenting these images, our intention is to showcase the extraordinary spaces that they capture, increase awareness of these homes, and encourage visitors to purchase tickets and visit them in-person. As is the case with the source of these images, they are offered free of charge and accessible to anyone who searches for the specific inspiring place. In order to streamline the virtual experience of these homes, we have not highlighted attribution. If you are the author of any photograph and would like specific attribution or us to create a link to the original photograph or your business or body of photographic work, please contact us at info@ourthings.io and we would be more than happy to accommodate your request. If you would not like your work to be featured, we would also be happy to remove the image. Images credits for this inspiring home include: N/A.





